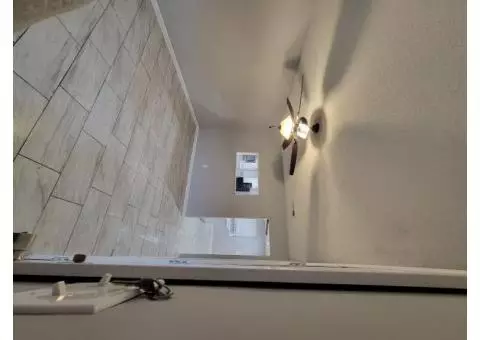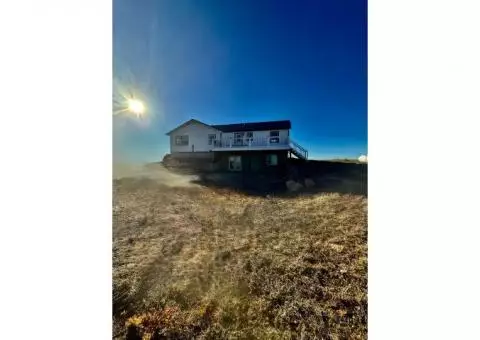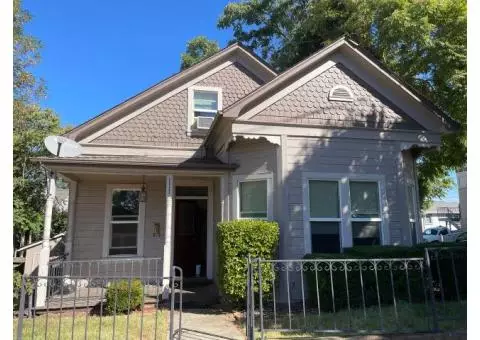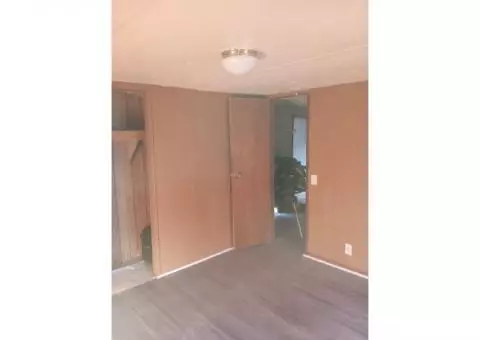Split level home in Macomb, Macomb County, Michigan
Description
Open concept floor plan, 2368 sq. feet, L'anse Cruise District. 4 bedrooms 2 1/2 bathrooms. Master bedroom on first floor w/master bath and large walk in closet, bay window. Garden tub and walk in shower. Cathedral ceiling in great room and foyer. Cherry cabinets, quartz countertop, tile on backsplash, all stainless steel appliances. Dining room with Pella doorwall out to concrete patio. Fireplace gas or natural wood buring. First floor laundry with 1/2 bath thru rear entrance. Den has white french doors, all room entry doors also new white doors. Basement partially finished, freshly painted kitchen, dining room, great room, mb and bathroom, upstairs walls. 3 bedrooms upstairs with walk in closets, ceiling fans. Must see, very clean and maintained. Beautiful yard, great subdivision with nearby shopping, dining and golf courses. More pictures available on Zillow.com 24175 Pointe Dr., Macomb $283,000
QR Code Download PDF


 Loading
Loading





