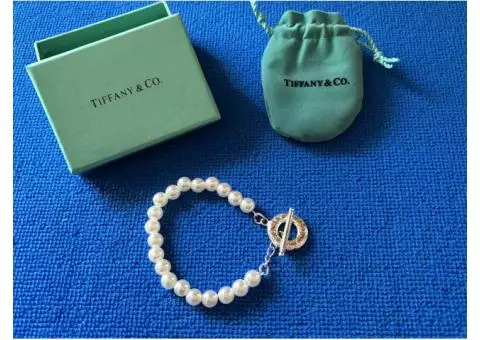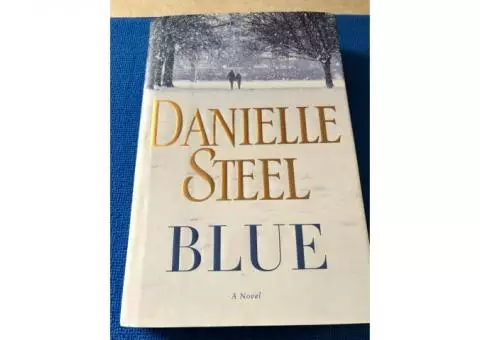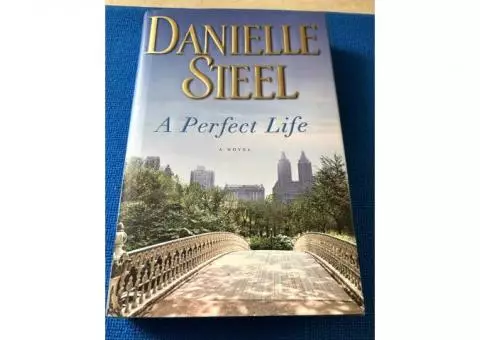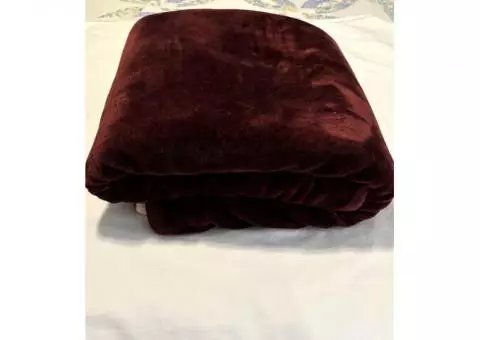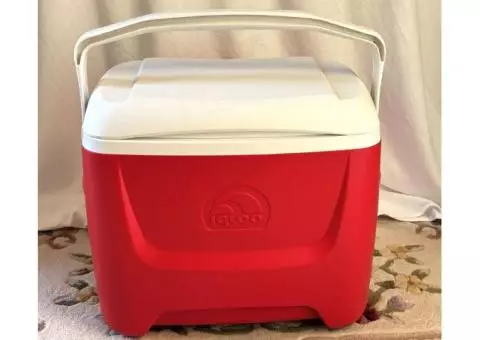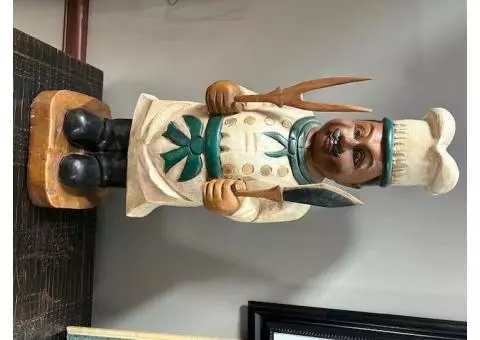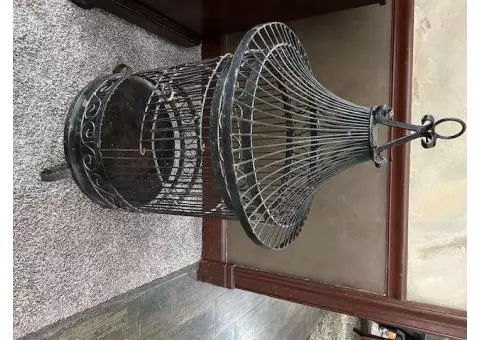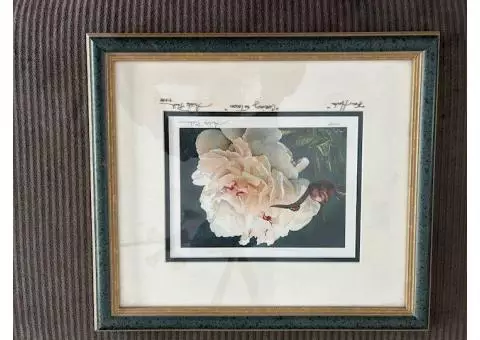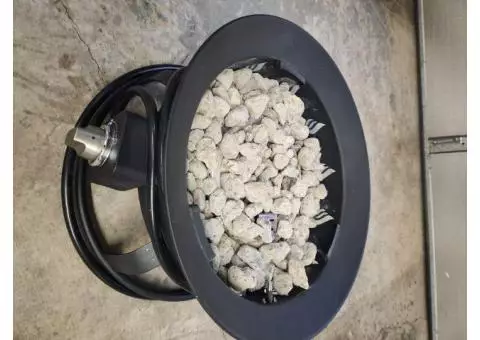metal building NEW in Montrose, Montrose County, Colorado
Miscellaneous
Marine Rd, Montrose, Montrose County, Colorado
38000.00 $
Listings
2
Member since
February 21, 2019
Description
never erected,32' by 60' 19' walls for 2nd story. 4/12 pitch,30lb snow load, designed with one large(3br), and 1bd studio or storage on 2nd floor. and downstairs one large 1920sq ft. area for shop or commercial (whatever). 4' and 6' overhangs designed to cover decks and stairs. Tan walls ,green roof, and green wainscoating all around the building. Also comes with 3 sets of STAMPED plans, foundation plan, steel building plan and architect plans. very stylish building as opposed to generic work shop type look.
QR Code Download PDF

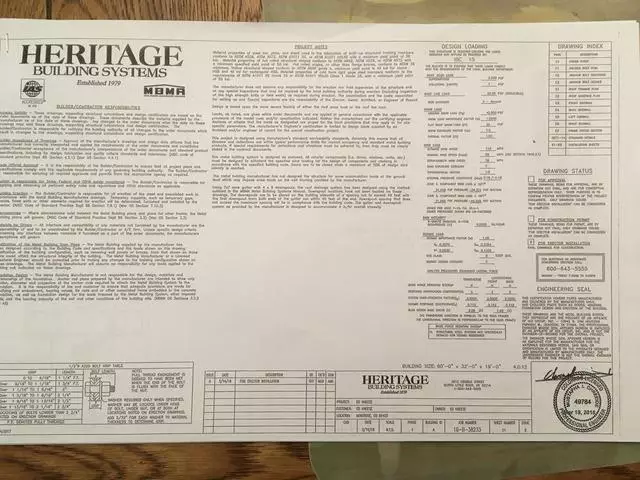
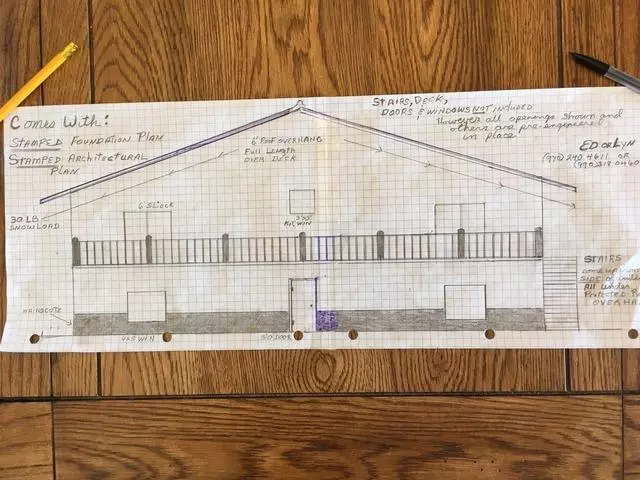


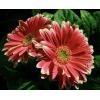
 Loading
Loading
